If you look closely at this late 20th century refashioning of a historic landmark into a modern, open-air emporium-cum-public gallery, Toronto’s history will literally come to life.
The red and yellow brick centre block with its round-arched ground floor entry and windows is all that remains of Toronto’s second city hall, which was situated here at the corner of King and Jarvis Streets in the Old Town. As you can see from the photograph of the original building, it was a lovely Palladian design by Henry Bower Lane, one of the leading architects of early 19th century Toronto. Regrettably, both the east and west wings as well as the pediment and clock tower were demolished. The use of yellow brick against red gives the effect of classical pilasters, string courses and a cornice. City offices were on the first floor, a galleried council chamber on the second, and the main police station was in the basement. Today the council chamber serves as a gallery featuring exhibits about the history of Toronto. Visitors can still see shackles and cells in the basement where prisoners were kept!
When the Second City Hall opened on Queen Street West in 1898, this building was transformed into a public market. The area on the north side of Front Street directly across the street from this building had originally served as a farmers’ market for the Town of York. In 1899 a canopy was constructed between the north and south buildings. It wasn’t until 1954 that the canopy was removed. In 1968 a new North Market building, designed by University of Toronto professor Eric Arthur, who was instrumental in awakening Torontonians’ appreciation to their architectural heritage, replaced the old one which was demolished. After city council proposed demolishing the south market in 1970, a group of citizens advocated for its renovation, which was undertaken in conjunction with the development of the St. Lawrence neighbourhood in the immediate vicinity.
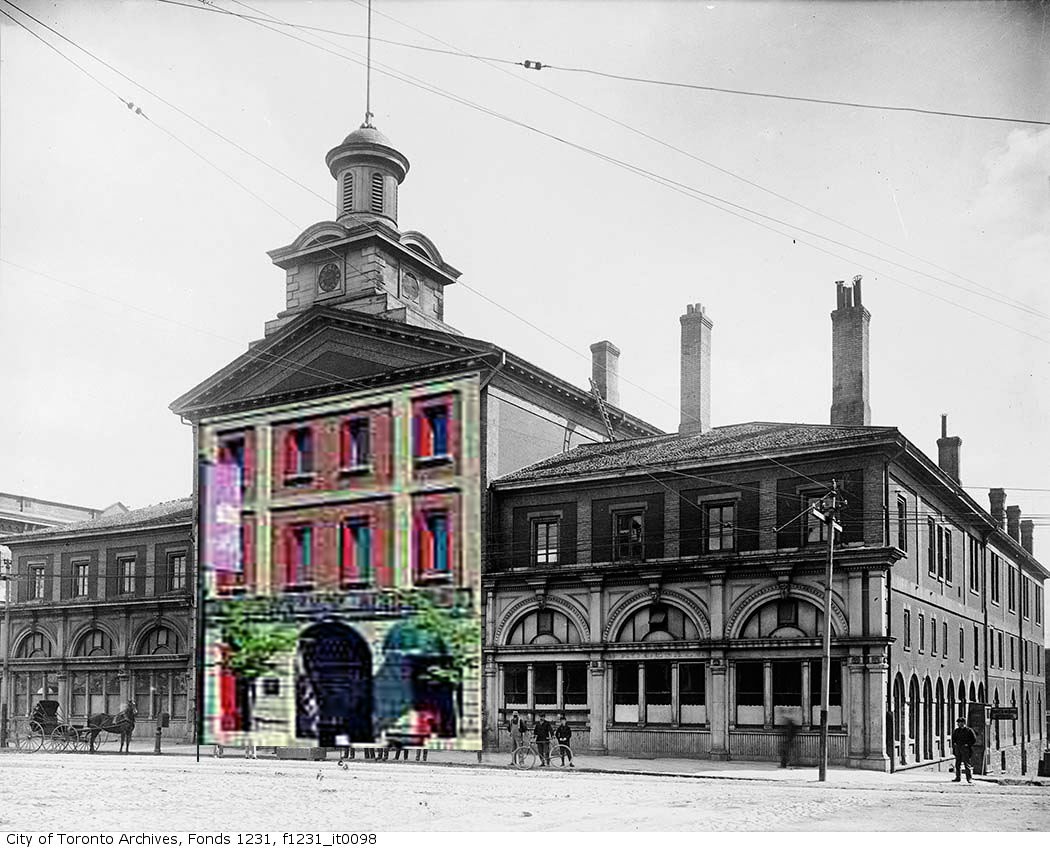
When this building was built, ships would pull right up to the south end, which at that time extended over the lake and is now 6.5 metres above the street. Originally Front Street followed the line of the lakeshore, but all the land south of Front has been filled in as a result of construction. During the second half of the 19th century, this area became the centre of warehousing and wholesaling because of its proximity to the waterfront. On the south side of Front Street, the old warehouses have been renovated and are occupied by retail shops and offices or apartments. On the north side of Front, most of the old Victorian buildings have been torn down. The Market Square condominium by Jerome Markson was designed to preserve the view of St. James Cathedral through the two towers, which was aligned and connected to the Sculpture Garden.
For more details on this fascinating historic district, please join us on our Highlights or Early Toronto tours.
My friends visiting from Montreal and I took the cultural tour of Toronto. It was amazing! My friends are art buffs so this tour fell right into their alley of interest thanks to our very knowledgeable tour guide, Janice Babins. Janice’s in-depth knowledge of the architecture, the history associated with the culture and challenges of the different eras kept our interest and fascinated us throughout the entire tour. We discovered a new side of Toronto and the tour provided us with a very different perspective that makes us appreciate Toronto at a very different level. Thanks again for a great tour!
My husband and I were very impressed with the architectural tour of the Toronto Financial District. In particular with the thorough knowledge of our guide, Janice Babins, the organization and pace of the tour and finally with the personal touch and anecdotes given. It brought to life the history of the city of Toronto behind the architecture. We discovered facts about the city that we didn’t know. Very well done!

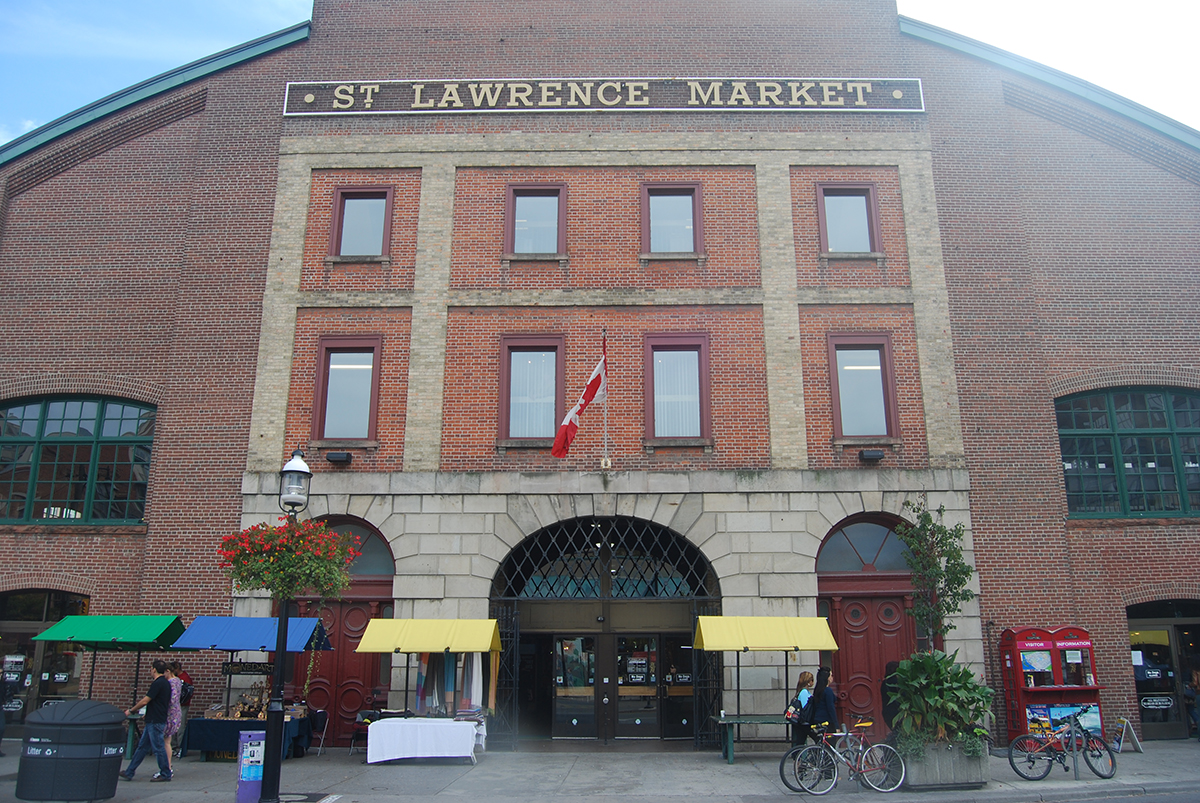
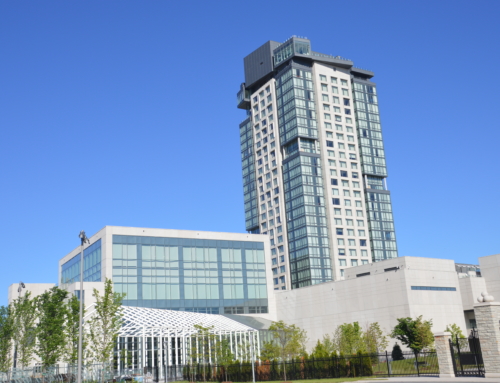
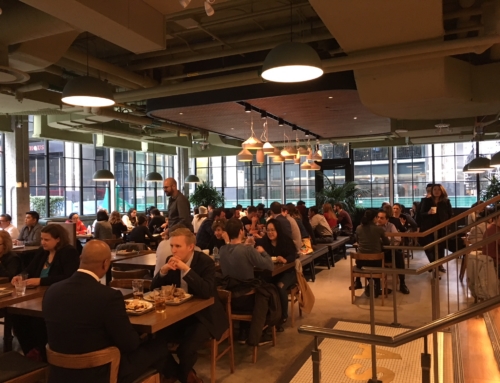
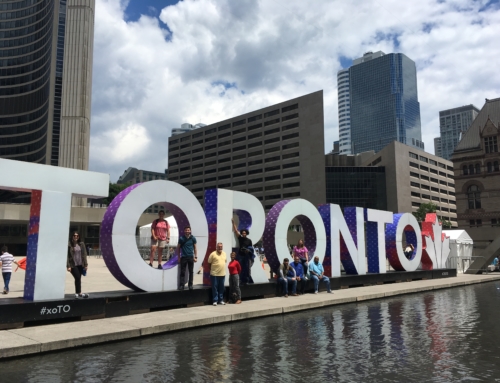
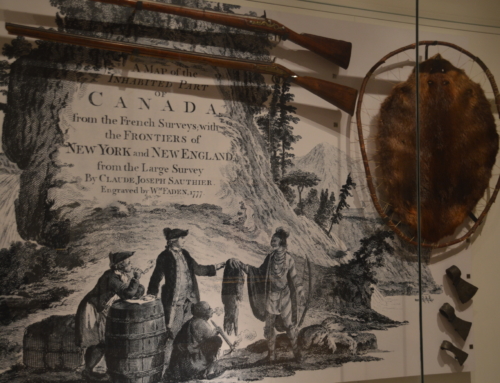
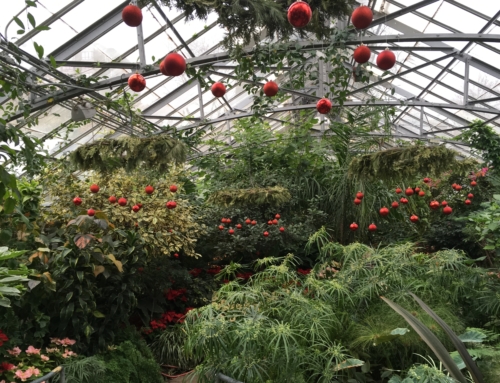
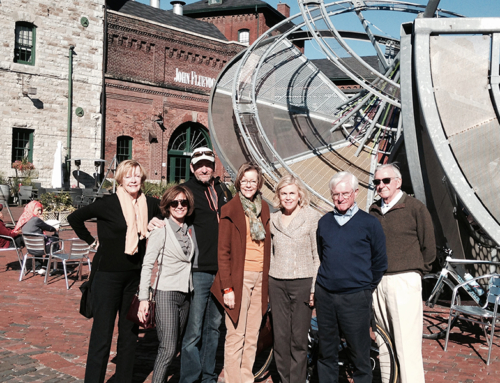
Leave A Comment