Along the waterfront a dynamic new Toronto is rising. The once-bustling Great Lakes port is transforming into a bustling mixed use corridor that integrates futuristic LEED-Certified residential and commercial development with imaginative recreational space.
Since the arrival of John Graves Simcoe in 1793, changes to the waterfront have been an integral part of the city and its identity. After incorporation in 1834 Toronto grew rapidly and by the 1840s the emergence of public and private wharves caused by the gradual westward movement of the commercial harbour began to separate the lake from the city.
Toronto quickly arose as a new North American commercial centre. Like Chicago it became a nexus for shipping, initially to points east and west on the Great Lakes and after the rise of the railroads to points south as well. By the turn of the 20th century, factories and warehouses lined the shore from the Don to Bathurst. Recreational uses were virtually obliterated by the proliferation of train tracks, steam engines, wharves and slips.
The federal government created the Toronto Harbour Commission in 1911 and entrusted it with ownership of the public land along the lake. They attempted to reconcile such different priorities as industry, shipping, housing, and recreation, and proposed an ambitious plan that included pleasure drives and large parks at the eastern and western boundaries. After shipping on the St. Lawrence Seaway began to decline in the 1960s, politicians and reformers began advocating a new vision for the waterfront. Harbourfront, Canada’s first urban national park, was built in 1972 and the Waterfront Trail, which connects 68 communities and stretches 1400 km along Lakes Ontario, Erie and St. Clair, as well as the Niagara, Detroit and St. Lawrence Rivers was established in 1988.
Waterfront Toronto (formerly the Toronto Waterfront Revitalization Corporation) was established in 2001, to transform the land along the waterfront into sustainable mixed use communities and dynamic public spaces. The Central Waterfront Plan, which incorporates the award-winning design by West 8 and DTAH landscape architects, attempts to make the southern edge of the city more beautiful, enjoyable and accessible.
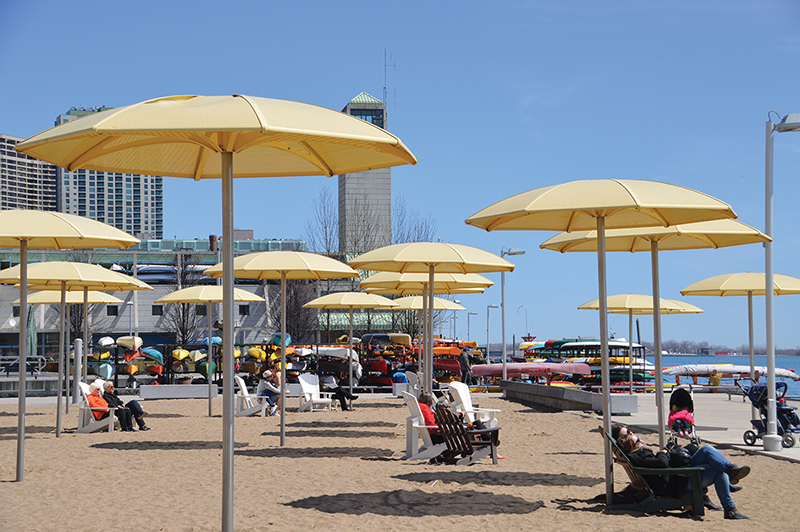
In that vision, the newly revitalized Queens Quay West, which was officially launched at the Redpath Waterfront Festival on June 19, is seen as a kind of linear park, connecting various precincts and other spaces. So much of what has been accomplished along the waterfront is not entirely apparent or visible; here a guide/navigator can greatly illuminate the visitor’s experience. Below the surface, a huge network of pipes, wires, systems, sewers services the developments that will soon line the lakeshore. The greatly improved traffic flow, achieved by the creation of dedicated lanes for cars, streetcars, cyclists and pedestrians accommodates the new urban realities. Newly planted maple saplings, grown using an innovative technique
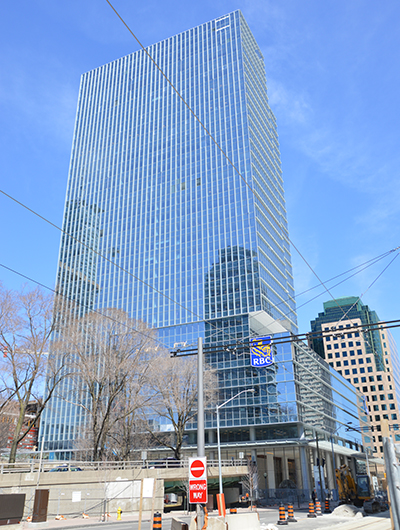
Queens Quay West aspires to be one of the world’s grand boulevards. What do you think? Walk with us to learn more about these innovations and the spectacular buildings rising along the route.

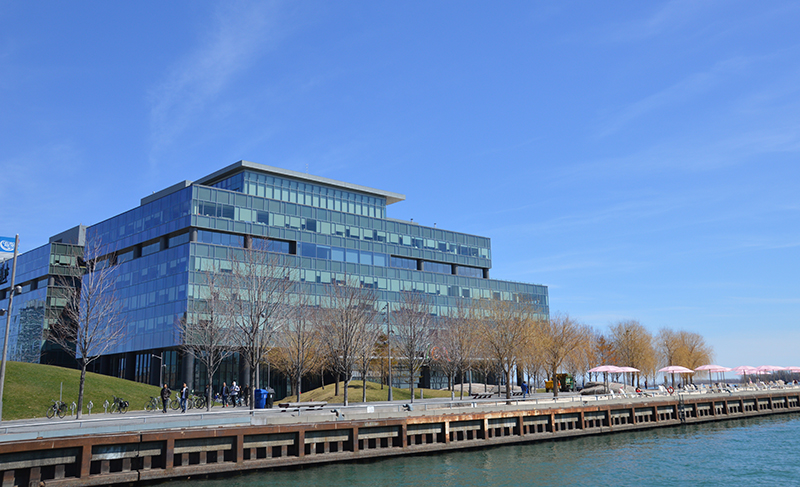
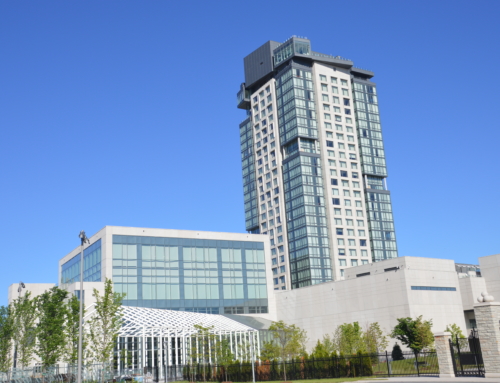
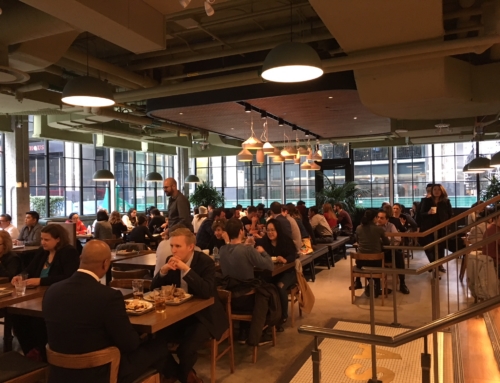
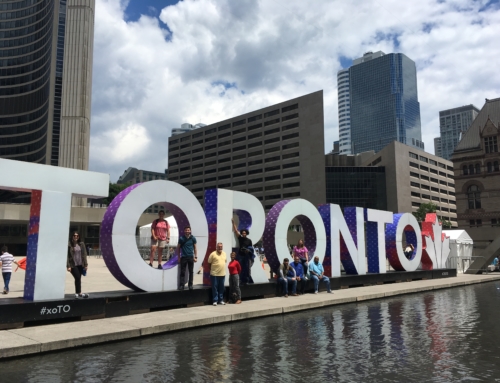
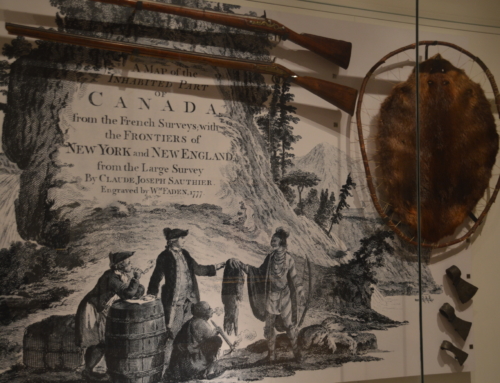

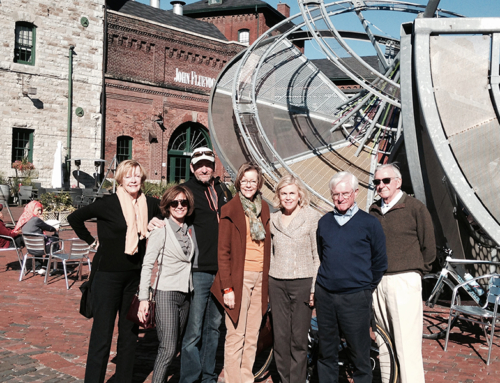
Leave A Comment