With the recent opening of the Hotel X Toronto, a dynamic venue rising above the Stanley Barracks at Exhibition Place, a new chapter in this historic site begins. Hotel X Toronto fulfills the long-standing desire by Exhibition Place management to complement the expansive exhibition space while honouring the military legacy and history of the site. At the same time it brings to fruition the artistic vision of the incredible architects and designers who collaborated on the project.
Toronto was established as a “garrison town” with the construction of Fort York in 1793 and a 10 square block civilian town 5 km to the east. By the 1830s, the Fort’s original buildings were both inadequate for the needs of the newly incorporated city, and in extreme disrepair. Most Torontonians (and visitors) are unaware that a “New Fort York” was constructed in 1841 about 1 km west of the original fort on the Military Reserve, a parcel of land set aside by Lieutenant Governor John Graves Simcoe. It consisted of 7 major buildings around a parade square and included two enlisted men’s barracks and an officer’s barracks.
British troops were a visible social force in Toronto until 1867, whether dealing with civic disturbances, serving as firefighters, or honoured guests at social functions. After Confederation, Canada assumed responsibility for its own defense. During the 1870s, some of the earliest recruits of the Northwest Mounted Police trained at the Fort, which was renamed Stanley Barracks in 1893 after Frederick Arthur Stanley, the British-born Governor General of Canada from 1888-1893 and the namesake of the famed Stanley Cup.
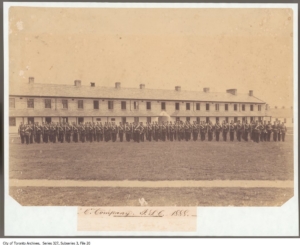
“C” Company Infantry School Corps, 1888. Standing in front of Enlisted Men’s Barracks, New Fort (later Stanley Barracks). Source: City of Toronto Archives
Also during this time, a Provincial Agricultural Association, the forerunner of today’s Canadian National Exhibition, evolved, to showcase agricultural and manufactured products. Slowly, it began to acquire portions of the Military Reserve. From the Fair’s earliest days there was always a struggle between its ever-expanding commercial needs and the competing interests of the military.
During both World Wars I and II the Fort and the surrounding CNE buildings were used to train and house troops, horses and equipment. Many different regiments were stationed there throughout the course of its history. You might be surprised to learn that during WWI the Fort was used as an internment station, where captured Canadians of ancestry from nations at war with Britain were housed. After World War II, the Barracks was used as temporary public housing due to the tremendous shortage of civilian housing in the city.
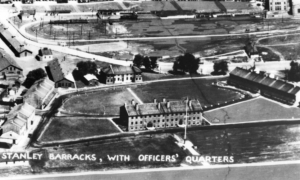
Stanley Barracks, with Officers’ Quarters. Aerial view c. 1939. Source: Canadian National Exhibition Archives
In the early 1950s, sweeping changes were announced for the transformation of the Exhibition grounds. The city officially took over the entire military reserve and 3 of the 4 remaining buildings of the original Stanley Barracks were demolished. The Direct Energy Centre, now known as the Enercare Centre, opened in 1999. At that time, the city expressed its desire to build a hotel complex on the grounds to make the facility more attractive to convention planners and attendees.
In the Spring of 2012 archaeological excavations exposed the foundation of the East Enlisted Men’s Barracks. The architects, Stephen B. Jacobs of New York, had been given plans of the site and knew exactly where the foundation was located. This was the only building of the original New Fort that was unearthed. The architects were asked by the city to incorporate the ruins into the design.
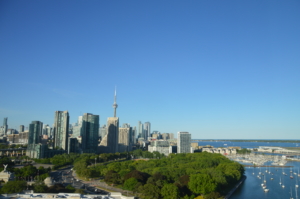
Hotel X Toronto has spectacular views
The project, which was designed in collaboration with Norr Architects in Toronto, attempts to “draw the outside in,” by tapping into the spectacular site adjacent to Lake Ontario and the downtown, integrating into the newly revitalized section of the Martin Goodman Trail on the waterfront.
The 29-storey hotel tower features 404 guest rooms, lounges, meeting rooms and ballrooms, an indoor-outdoor rooftop pool, multiple level green roof with bars, restaurants, a fully-equipped athletic facility with tennis courts, an art gallery, a cinema, nearby bicycles and underground parking. The exterior precast concrete panels were chosen to integrate with the existing Enercare Centre and Beanfield Centre. An application of LEED Silver certification has been submitted, based on extensive sustainable materials, systems and fixtures.
The original historic site literally intermingles with the space, a constant reminder of the military presence that once loomed so formidably. An outdoor bridge spans over the ruins and under the steel frame, leading to an enclosed glass vestibule with a glass floor where the ruins are showcased in a climate-controlled environment.
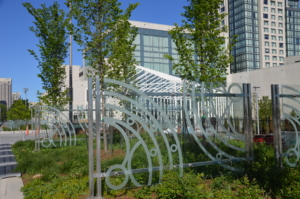
The swirl motif on the etched glass panels on the hotel’s north side were adapted from the design on the original gates to the Fort
A series of etched glass panels with a swirl motif on the hotel’s north side serve both as windscreen and an interpretive feature, the motif adapted from the design on the original gates to the Fort. On the lawn in front of the remaining heritage building, a series of synchronized fountains mimic the motion of the old military regiments marching on the parade grounds. On the south side of the Barracks, you can see a wavy line delineated with paving patterns-this shows how close the building once stood to the original shoreline of Lake Ontario (the original shoreline has been extensively modified and filled in, mostly during the twentieth century).
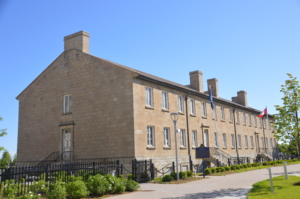
Historic Officers’ Barracks will open in Spring, 2019 as a revamped nano brewery
The former Officers’ Barracks, the remaining historic building, is slated to open in the Spring of 2019 as a “nano brewery,” a craft brewery with a very small production scale.
Hundreds of different images of the spectacular photography of Neil Dankoff, an award-winning travel photographer, are installed throughout the hotel and featured exclusively in the Kandy Gallery on the main floor.
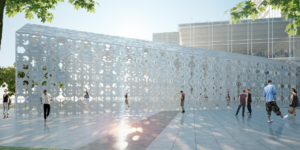
Ornamented canopy by Studio Kimiis
In progress is a fantastic interpretive display by Toronto-based Studio Kimiis, a firm that does innovative work at the intersection of art, architecture and design. Under the direction of principal Steven Beites, Studio Kimiis developed a resin-reinforced intricately-patterned concrete cladding, ornamented with the badges of all the regiments stationed at the Fort that will be installed over the steel canopy. Through its use of symmetry and ornamentation, the design references the Georgian and Palladian architecture of the era.
A permanent exhibit by the boutique design consultancy Reich and Petch (creators of the Fort York Visitors Centre), to be installed on the main floor hallways, will feature placards and the uniforms of the different regiments once stationed at the Fort.
The enormous economic growth and explosion of cultural diversity in Toronto in the last 70 years reminds us of the extent to which this area functioned in a somewhat similar way at various times in the past. The new Hotel X Toronto serves both as a luxurious new hospitality venue, and as a living museum to the soldiers who served our country, and helped to build the strong, prosperous city we are so fortunate to inhabit today.

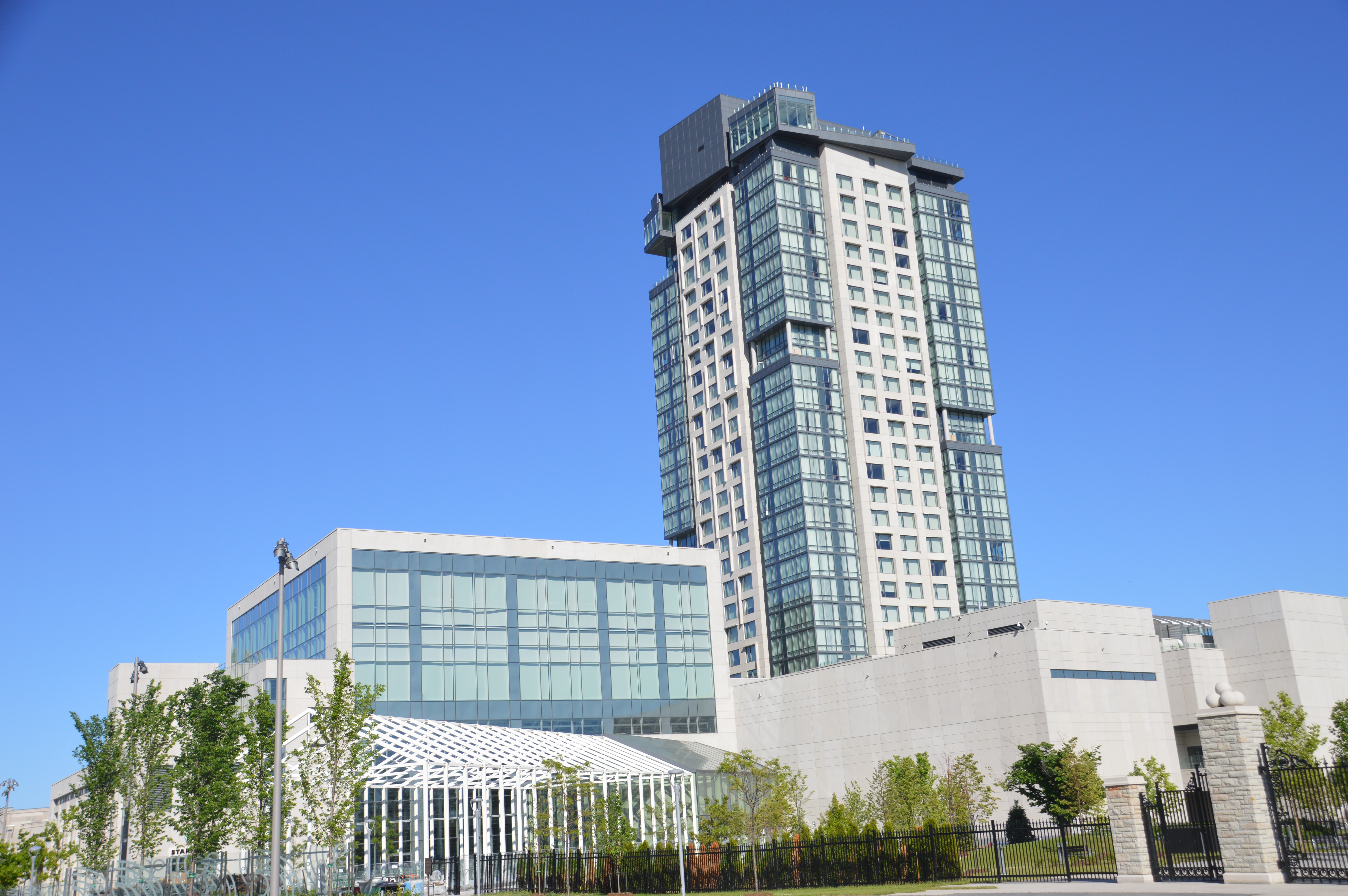
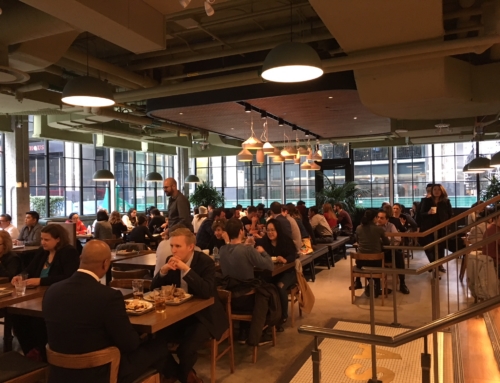
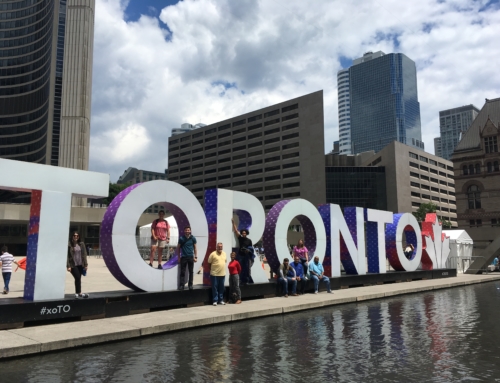
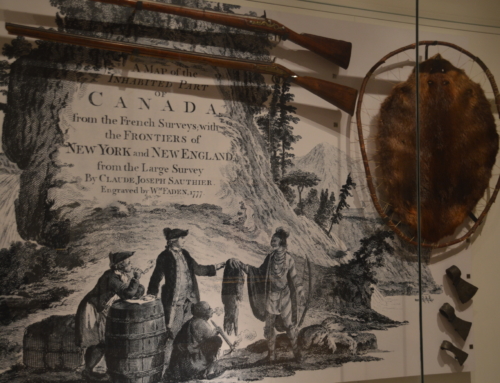

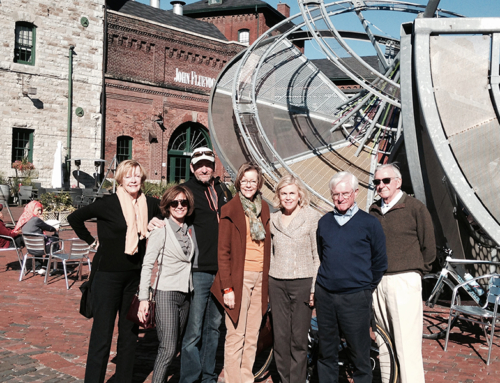
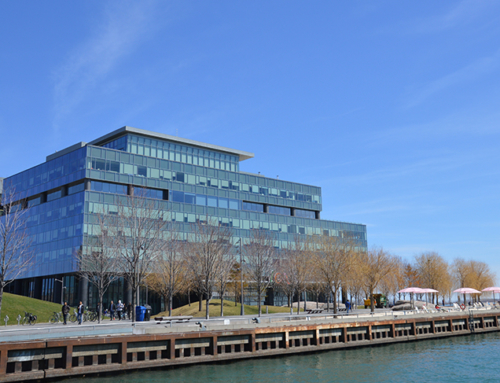
Thanks Jane for this well researched article on the renewal of a historic Toronto site.