Before Covid, I embraced January’s frigid winter days by exploring Toronto’s rich “interior landscape,” a colourful array of buildings and other indoor spaces that stimulate the senses and lift the soul. Given the recent record snowfall and extreme temperatures, combined with the ongoing lockdown, the only way to visit these treasured spaces is in our imagination.
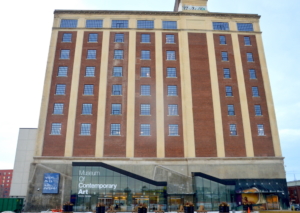
Museum of Contemporary Art (MOCA), Toronto
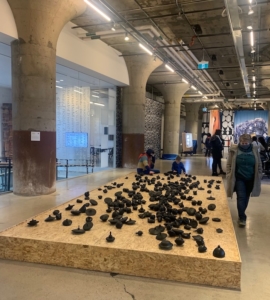
“Broken Circle” by Ghazaleh Avarzamani, on the main floor of MOCA, December 2021
The Museum of Contemporary Art (moca.ca) on Sterling Road in Toronto’s West End is a recent addition to the cultural scene. Although a little off the beaten track, this 55,000 square foot former automotive parts factory has been imaginatively transformed into a cultural and commercial anchor in the up-and-coming Lower Junction neighbourhood. MOCA provides a public forum for Canadian artists whose ground-breaking work deals with issues of identity, justice and Indigenous reconciliation. Just before the museum closed due to Provincial restrictions, I toured the exhibit “Greater Toronto Art 2021” which addressed ideas of what Toronto is and could be. The exhibit continues virtually until January 31. A new installation will open in March, 2022.
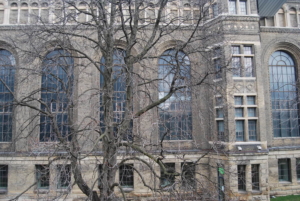
The east wall of the Royal Ontario Museum as seen from the lobby of Koerner Hall
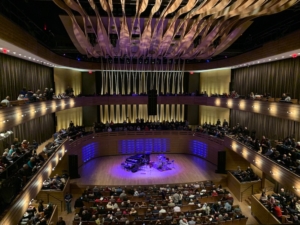
Koerner Hall
Koerner Hall in the Royal Conservatory Telus Centre is one of the city’s foremost musical performance spaces, and one of the most beautiful indoor spaces in the city. By some remarkable coincidence, I had tickets to two incredible, back-to-back concerts there on March 8 and 9, 2020. I took this picture from the upper balcony, where I enjoyed a spectacular view of the stage and wooden acoustical canopy. The undulating ribbons impart a fluidity and vibrancy to the 1140 seat venue while also reflecting the sound down over the stage. There is more beauty in the light-filled atrium adjoining the historic and new buildings, where concert-goers must pass as they make their way from the entrance on Bloor Street. Audiences gathering in the glass-walled lobby before performances or during intermission can view the spectacular heritage wall of the Royal Ontario Museum, deliberately framed by project architect Marian McKenna. I can’t wait to return to live performances, can you?
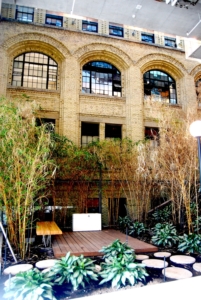
Interior of the Terrence Donnelly Building
On College Street just west of University, the atrium of the Terrence Donnelly Centre for Cellular and Biomolecular Research adjoins the adjacent heritage U of T Rosebrugh Building. The beautiful arched windows and sophisticated brickwork of the Rosebrugh Building are similar to those in the east wall of the ROM (pictured just above) and were also designed by Frank Darling, the pre-eminent Toronto Beaux-Arts architect of the early 20th century. They provide a beautiful backdrop to the lush interior garden. This groundbreaking design was created as a thoroughfare between the U of T campus and Medical School, and the Medical Discovery District. Students are encouraged to use the building as a shortcut to the nearby subway station. From inside the building passers-by can see the pattern of glass in the building’s east wall, which represents the DNA barcode.
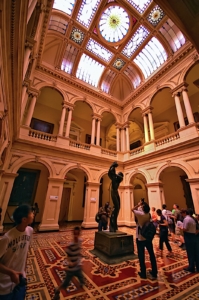
Osgoode Hall Atrium
Osgoode Hall, at the northwest corner of Queen and University, is one of the oldest and, I think, most under-appreciated heritage buildings in Toronto. Site of the Provincial courthouse and home of the Law Society of Ontario, this public landmark was built in stages, with different architects designing different sections as it evolved. Its beautiful park-like setting was part of land that once belonged to John Beverly Robinson, one of Toronto’s original landowners who also served as acting Attorney General and Chief Justice, among other high government positions. Upon entering, you’ll be struck by the exquisitely patterned red, black and tan tiled floor and other beautiful details of the atrium. This section of the building, built in the 1840s, features the same colourful clay tiles as the floor of University College at the University of Toronto, another project by the same architect, F.W. Cumberland. Both buildings brought prominence to the emerging city of Toronto and reflect its aspirations as an outpost of British civilization. Pink-hued light fills the atrium from the beautiful glass ceiling above, highlighting the stone arcade. You’ll feel like you are standing in a Venetian palace!
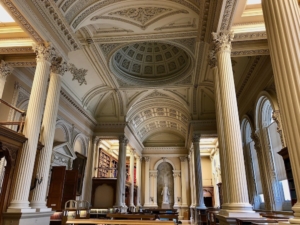
The Great Library
The Great Library on the second floor of Osgoode Hall is a majestic, palatial space, inspired by the libraries of Oxford and Cambridge in England. Corinthian columns supported on pedestals frame two levels of oak bookcases which contain 100,000 books! Learn more about his storied space at https://lso.ca/getdoc/c49fc386-196c-4878-a10c-6cc9c771d3f4/osgoode-hall
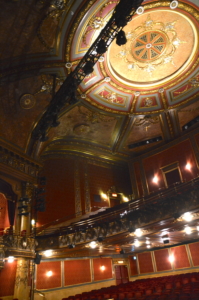
Elgin Theatre
Now, let’s continue along Queen West to Yonge Street. Just north of Queen you’ll see the Elgin-Winter Garden Theatre, a heritage building that dates from 1913! This pair of stacked vaudeville-era theatres, the Canadian flagship of Marcus Lowe, the founder of MGM and Lowe’s Theatres, was designed by Thomas Lamb, one of the foremost designers and cinemas of 20th century North America for vaudeville acts and silent movies. Although it’s currently closed due to Covid, it remains in operation. In fact, it is the only double-decker theatre in the world that continues to serve it original function!
The lower theatre, the Elgin, is very opulent – in the style of Broadway and London theatres. The walls are covered in red and gold fabric, and the high ceiling features ornate plaster moldings with gilt-painted detail. It has served as a shoot site for many films including The Shape of Water, the 2017 Academy Award Best Picture winner. In the building’s foyer, escalators and elevators lift patrons 7 storeys over the roof up to the Winter Garden, an atmospheric imaginary garden featuring artificial tree trunks, murals of plants and trellises, colourful lanterns suspended from the ceiling and 5000 dried beech leaves.
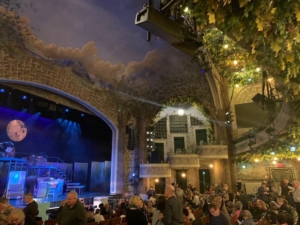
The Winter Garden
The world changed during the 1920s and 30s and by 1928 the Winter Garden had closed. Although it contained an incredible collection of hand-fabricated vaudeville scenery, It remained closed and untouched for nearly 60 years, while the interior deteriorated, collecting dust. At the same time, the Elgin was wired for sound, and became a movie theatre. Then, in 1981, the Ontario Heritage Foundation purchased the complex and spent $29 million to restore it. The work included painstakingly cleaning the walls of the Winter Garden with hundreds of pounds of bread dough. This museum restoration technique removes the dirt from the walls without removing the paint. In addition, five thousand branches of beech leaves were harvested, fireproofed, preserved and suspended from the ceiling. Hundreds of conservationists and volunteers made this ambitious restoration possible.
Incredibly, in January of 2020, just before Covid emerged, I attended a wonderful play, “Caroline, Or Change” in the Winter Garden, where I took these pictures.
At Yonge and Queen it’s easy to slip into any nearby entrance to the subway (TTC) where you can follow signs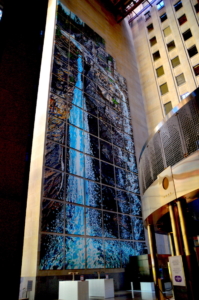 for the PATH, Toronto’s extensive underground labyrinth connecting more than 75 buildings, six subway stops, nine hotels, numerous restaurants and eateries (albeit currently closed to dining-in) and extensive underground shopping and services, as well as many sights and attractions. In the winter, you can easily walk for several kilometres underground. I have seen day-care worker using platoons of double strollers along with joggers and stair climbing in the PATH. From the PATH, you’ll be able to see many of the city’s major highlights without going outside, including City Hall (viewed through doors from across the street), the Eaton Centre, all of the buildings in the Financial District, Brookfield Place, Union Station, Roy Thomson Hall and the Theatre District. And right now, due to Covid, it’s fairly deserted. Pictured here is Derek Besant’s spectacular 35-m high mural “The Waterfall,” a stunning focal point in the Bank of Nova Scotia lobby. Download a map at https://www.toronto.ca/wp-content/uploads/2019/01/87dd-TorontoPATHNetworkMap_v.tois.08.pdf or let us take you on a private tour!
for the PATH, Toronto’s extensive underground labyrinth connecting more than 75 buildings, six subway stops, nine hotels, numerous restaurants and eateries (albeit currently closed to dining-in) and extensive underground shopping and services, as well as many sights and attractions. In the winter, you can easily walk for several kilometres underground. I have seen day-care worker using platoons of double strollers along with joggers and stair climbing in the PATH. From the PATH, you’ll be able to see many of the city’s major highlights without going outside, including City Hall (viewed through doors from across the street), the Eaton Centre, all of the buildings in the Financial District, Brookfield Place, Union Station, Roy Thomson Hall and the Theatre District. And right now, due to Covid, it’s fairly deserted. Pictured here is Derek Besant’s spectacular 35-m high mural “The Waterfall,” a stunning focal point in the Bank of Nova Scotia lobby. Download a map at https://www.toronto.ca/wp-content/uploads/2019/01/87dd-TorontoPATHNetworkMap_v.tois.08.pdf or let us take you on a private tour!
Exit the PATH at St. Andrew and walk a short distance to 134 Peter Street, just south of Queen, to experience two unique spaces. Queen Richmond Centre West, the first, is a stunning project that integrates a new office building with two historic buildings. Make your way through the spectacular atrium, featuring three custom-designed “Delta Frames” that support the concrete tower while also serving as iconic sculptural installations and exit through the building’s south side.
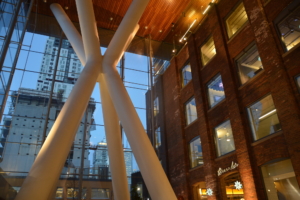
Queen Richmond Centre
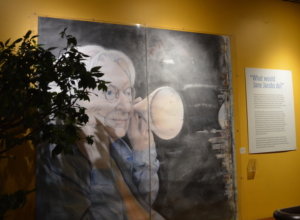
Portrait of Jane Jacobs in the lobby of 401 Richmond
Just across the street you can see 401 Richmond Street West, a heritage building and former tin lithography factory that was lovingly transformed by the Zeidler family in the 1990s into a vibrant arts and cultural hub. Inspired by Jane Jacobs, the transplanted New Yorker and urban planner whose credo was “new uses for old buildings,” it features an array of art galleries along with office space for creatives like graphic artists, editors, architects, etc., and has one of the most beautiful green roofs in the city. Incredibly, it’s currently open, and visitors are welcome to pick up a coffee or snack from the cafes in the lower level, wander through the unique shops and diverse exhibits. The Spacing Store in
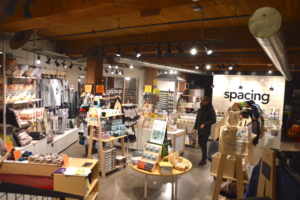
The Spacing Store
the lower level features one of the city’s best selections of “Toronto” memorabilia, along with unique souvenirs. Plan your visit at 401richmond.com
Let’s wind up with an exciting new public space that is at the top of my bucket list, the TD Future Cities Centre at Evergreen Brick Works. Because of Covid, the historic and newly-retrofitted 53,000 square foot Kiln building has remained closed to the public, but I can’t wait until it reopens. From 1957-1984, when production ceased, this building housed the original tunnel kilns in which bricks produced at the Don Valley Brick Works were fired, warmed in dryers, and stored before being shipped out.
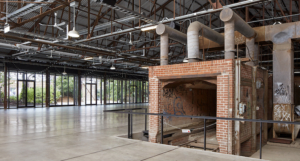
TD Future Cities Centre
The ambitious adaptive reuse project exemplifies principles of heritage preservation and sustainability. Innovative design features heat and cool the building while producing near-zero carbon emissions, an astounding feat for a structure of this size and vintage.Because of the tremendous amount of energy contained in extracting and producing the materials for the original structure, it’s most sustainable to preserve as much of it as possible and re-purpose it. Unique strategies and innovative flooring materials have been implemented for flood and stormwater management. The retrofitted heritage site will find new use as exhibit and event space, while exemplifying and inspiring sustainable design and practices. I hope that when my tours of Evergreen Brickworks resume in the Spring that I’ll be able to take you inside, either in person or virtually.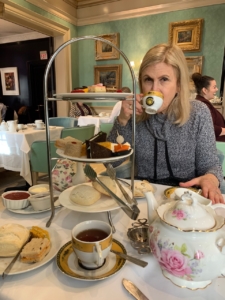 It’s been two years since I last enjoyed the pleasure of High Tea, which is served in many of the city’s finest hotels. It’s the perfect winter indulgence. As we conclude our urban odyssey, why don’t you simulate this experience by preparing a pot of your favourite tea, enjoyed in your fanciest cups…add a plate of cookies, and savour it all as we make our way back to reality…Today, we’ve seen just a few of my favourite indoor spaces. I’m hopeful that we’ll be able to return exploring Toronto in-person very soon. In the meantime, check out our new Live-Streamed and Downloadable Walking Tours. Thanks for joining me today!
It’s been two years since I last enjoyed the pleasure of High Tea, which is served in many of the city’s finest hotels. It’s the perfect winter indulgence. As we conclude our urban odyssey, why don’t you simulate this experience by preparing a pot of your favourite tea, enjoyed in your fanciest cups…add a plate of cookies, and savour it all as we make our way back to reality…Today, we’ve seen just a few of my favourite indoor spaces. I’m hopeful that we’ll be able to return exploring Toronto in-person very soon. In the meantime, check out our new Live-Streamed and Downloadable Walking Tours. Thanks for joining me today!

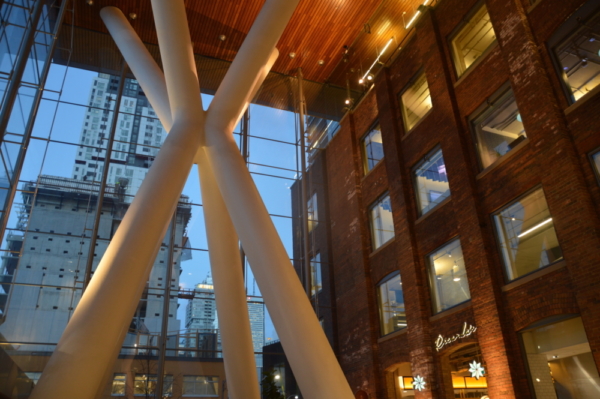
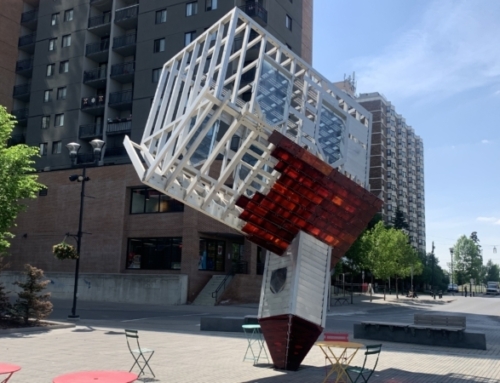
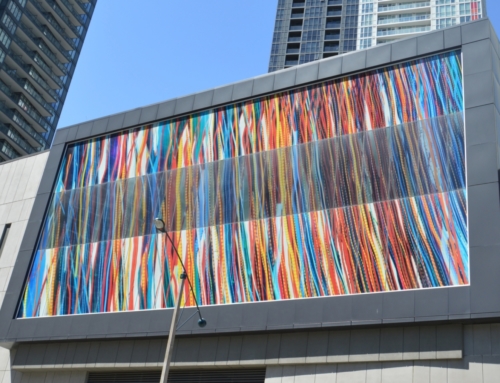
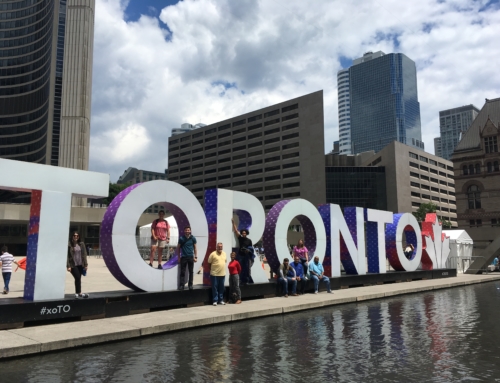
Leave A Comment